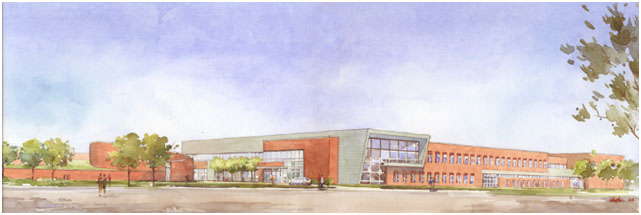Building Statistics: Part I
General Building Data
- Name: St. Elizabeth’s Hospital
- Location: 2700 Martin Luther King, Jr. Avenue, Washington, DC 20032
- Occupant: The Department of Mental Health
- Size: 440,000 Sq. Ft.
- Height: 3 Stories
Architecture
- Zoning: IS (Institutional Use)
- Major Codes: IBC 2000, D.C. Construction 2003 Supplement, NFPA 2000
Architectural Description
St. Elizabeth’s Hospital is a new 300 bed psychiatric facility that will house both civil and forensic patients. The hospital was designed with the intent of separating the patients into they’re respective wards so that the criminally insane are kept separate and secure from the general public. The forensic wing of the hospital was designed with high security in mind. EYP designed the building specifically using materials that could not easily be disassembled and potentially used as weapons. The main structural system of the building is CMU load-bearing walls and partitions with steel beams and columns supporting composite deck and slab for the 2nd floor and roof. The building envelope consists of CMU walls encased with a red brick veneer, which is common for almost the entirety of the building. The roofing system involves slab on deck with light steel support and either rubber or green roof applications are found at various locations. Each bedroom is designed with a single window and security glazing and small curtain walls are found at entrances. Overall, the exterior of the facility was aesthetically designed to complement the historical buildings found elsewhere on the St. Elizabeth’s campus.
Building Statistics: Part II
Construction:
The Department of Mental Health, as with a lot of government agencies, opted to hire a Construction Manager to deliver the new hospital. They employed the A/E and CM with Lump Sum contracts and decided on a tradition design-bid-built delivery system.
Structural System:
The main structural system consists of load bearing masonry and an internal steel frame. Standard 8”x8”x16” CMU sits atop 4000psi footings and is carried up 3 stories, phased at a single story at a time. Each load bearing wall is reinforced and filled with a 3000psi masonry grout. At the height of the first and second floors beam pockets are cut to accept structural steel members ranging in size from W10x12 to W21x44. Each pocket is outfitted with, at minimum, a 1/2” steel bearing plate and is grouted solid to encase the steel member into the wall system. The steel system itself is comprised of standard W shapes for both beams and columns. These members carry a composite deck and slab that is found at the second and third floors. Each elevated slab is a 5” lightweight 4000psi mix. The roof decks are supported by steel joists and are comprised of the same lightweight mix.
Electrical:
The hospital distribution system is rated 13.2 kV, 3-phase, 3 Wire and is solidly grounded and the demanded load estimate is 6,624 kVA. The normal power for Substations 2-4 is fed by single ended substations and do not have redundant power sources. Redundancy is provided with emergency power generation. Emergency power will be supplied by two 2000 kW standby, three-phase, four-wire generators. The generator power will be distributed by emergency paralleling switchgear rated 6000A, 480/277V 3, 4W, 85 kAIC BUS Bracing.
Mechanical:
There is one main mechanical plant located between the two wings at the west end of the building. The HVAC system consists of constant volume AHUs that distribute though rigid metal duct and terminate with VAV units. The chilled water system consists of two water cooled centrifugal chillers, two cooling towers, three primary chilled water pumps, two secondary chilled water pumps, and three condenser water pumps.
Lighting:
The Majority of interior lighting consists of standard lensed fluorescent fixtures with incandescents interspersed in office areas. The lighting control system provides motion sensing control, dimming control, architectural lighting control and daylighting control. A PC software application will provide means to configure, set-up and monitor operation of all lighting control panels.
Fire Protection:
The fire alarm system will provide fire detection, voice evacuation, and two-way firefighter’s communications systems. The system will also have addressable intelligent initiation and control devices. Additionally, the entire building will be completely sprinklered and the main switchboard room, medium voltage room, telecom room and Verizon room will be protected by a double interlock pre-action fire sprinkler system.
Telecommunications:
There is an on-line network of communicating microprocessor based controllers that include PC based operation work stations.
Transportation:
There are eight heavy duty hydraulic elevators within the structure. There is a single car rated at 3,500lbs. max. load with the remaining seven at 4,000lbs.. All cars require 125fpm speed capability. |
